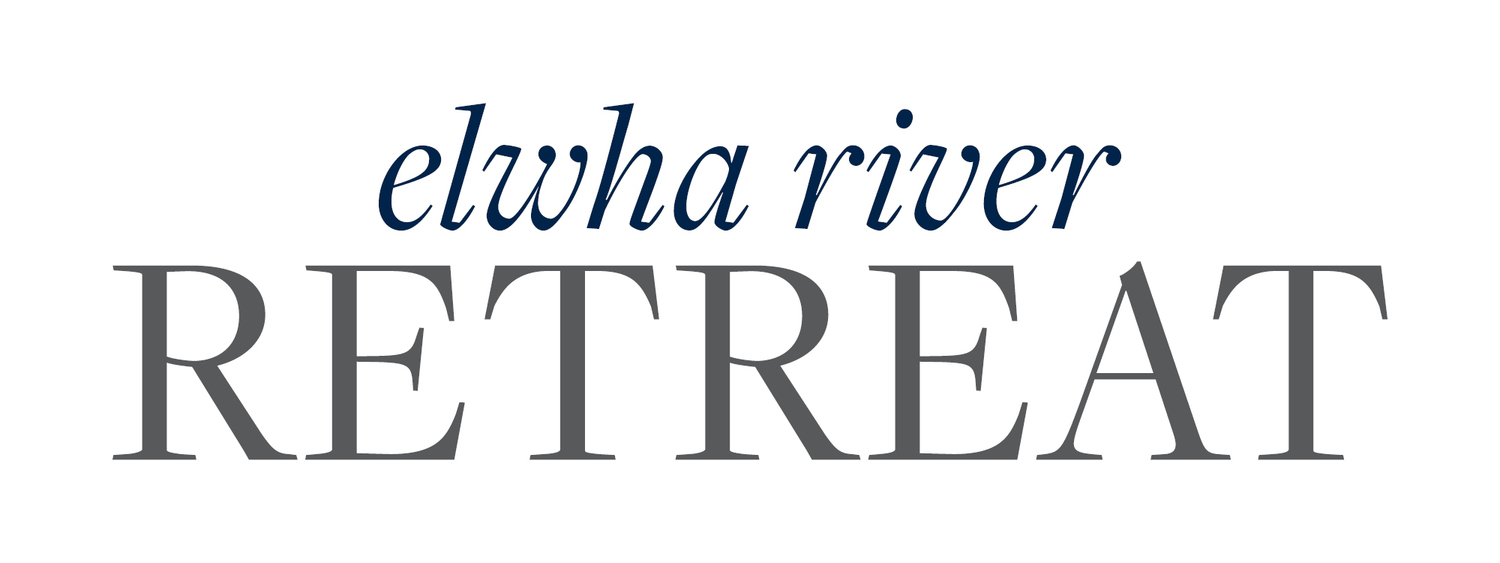Award-Winning Elwha River Retreat
Property Profile
- Approx. 3800 sq ft
- 3.32 level acres with expansive views of the Elwha River valley, Strait of Juan de Fuca, and the Olympic Mountains
- 3 bedrooms, 2.5 baths
- 3 fireplaces
- Radiant floor heat
- Separate 16’ x 22’ Studio/gym building
- 10’ x 17’ Greenhouse
- Endless lap pool under covered pavilion
- 2 car garage with extra storage and adjoining workshop
- Community Water
- Newer 3 bedroom Septic system
- Built in 1978, extensively restored, remodeled and expanded 2008-2016
- 2016 Property Taxes: $3691.13
Special Features
- American Institute of Architecture Award winning design by Norman Sandler Architects of Seattle
- Unique Post & Beam construction with structural posts of salvaged logs, hand selected from Pysht beach and spans of solid VG fir beams throughout the home
- Floor to ceiling windows and glass doors throughout to allow living intimately surrounded by the natural beauty, light and awe inspiring views
- Radiant floor heat in aggregate concrete floors and under plush wool carpeting throughout main floor
- Two-story ceilings with massive natural stone fireplace in main living area
- Step-down open great room features French doors to the outdoors, reading area with built-in bookshelves and entertaining sized dining area
- Dynamic and interesting architectural views through interior spaces, exceptional lighting and well thought out locations for displaying art throughout the home
- Remodeled kitchen with newer appliances, old growth vertical grain Douglas Fir cabinetry, Corian counters, dedicated baking station, under counter stainless steel sink, two walk-in pantries, and adjoining family room with built-in desk area
- Spacious laundry room and large ‘gear room’ with nearby outdoor shower provide an ideal transitional area for active lifestyles, the ample storage spaces throughout are an added bonus
- Private powder room with original tile countertops and art glass window
- Intimate and inviting Den with wood burning fireplace, built-in bookcases, wool carpeting
- Two main floor bedrooms with open beamed ceilings, each with sliders to the outdoors, offer wonderful river, mountains views, and garden views, large closets, wool carpeting
- Main floor bath with spectacular view of the Elwha River from glass door to exterior, twin sinks, tiled shower/tub, roomy changing area, built-in bench and linen closet
- Dramatic open staircase to upper level master suite with newer hardwood treds, expansive light and views through clerestory windows, sitting area on landing vestibule to master suite
- Extraordinary second story master bedroom with commanding view of the Elwha River and Straight of Juan de Fuca, open beamed ceiling, private deck, wood burning fireplace, wool carpet
- Luxurious spa-like master bath with fabulous view from soaking tub, generously proportioned steam shower with dual showers, twin sinks flanking view window, heated tile floors, large dressing room/walk-in closet and glass door to private deck with surround sound speakers
- Separate 16’ x 22’ studio/gym structure adjacent to home with solid post & beam construction, floor to ceiling windows, two sets of glass doors and impressive view over the Elwha Valley
- Beautiful 10’ x 17’ working greenhouse with ridge skylight and roof line to match home. Water, heat & ventilation for optimal growing conditions. Ideally located next to raised garden beds, firepitand bench with integrated glass wind screen
- Flagstone walkways lead to an entertaining sized patio across the view side of home with hot tub deck, multiple seating areas, glass wind screens, outdoor lighting
- Continuous lap pool under 13’ x 20’ covered pavilion in style to match the home, nearby outdoor shower
- Two car garage with adjoining shop and copious amounts of storage, it is wonderfully understated. The garage door blends into the structure with custom continuous siding. A covered breezeway with privacy louvers allows easy passage into the home.
- Extensive 3.32 acre grounds with fruit trees, berries, organic garden beds, herb garden, large expanses of lawn with ornamental borders, cedar & Douglas fir, mature Madrona trees
- Completely private while not being isolated, the home is located in the small private Elwha Place community with private road, Class A community water system, shared ownership of riverfront property below home
- Located minutes from nearby beach at the mouth of the Elwha River. A favorite destination for surfers, beach combers, kayakers, and bird watchers.
Additional Information
- Majority of windows and glass doors have been replaced
- Newer septic system
- Zoned radiant floor heating with newer electrical panels
- Separate propane fired heating system for lap pool and outdoor shower
- Newer water meter, valves & back-flow preventer
- Newer chimney inserts with spark preventers
- Engineer study of house & logs available upon request
- Upgraded drainage throughout property and re-graded driveway
- List of additional improvements available upon request
Neighborhood Amenities
- Joint ownership in the community common area on the Elwha River
- 1.5 miles to popular surfing beach at end Elwha Dike Road
- 8.4 miles from William Fairchild International Airport
- 8.4 miles to downtown Port Angeles on the Olympic Discovery Bicycle trail
- 2 miles to the trailhead the Olympic Adventure trail, 50+ miles of wilderness trails

